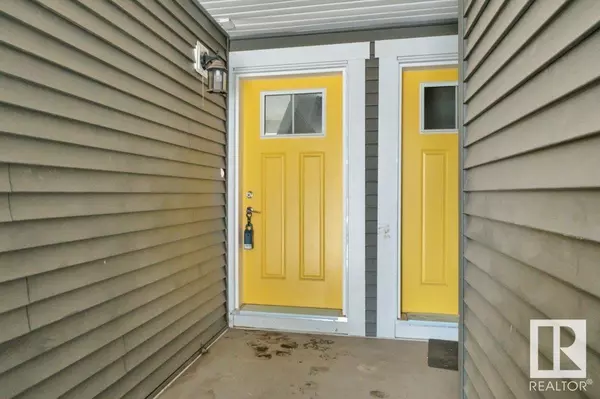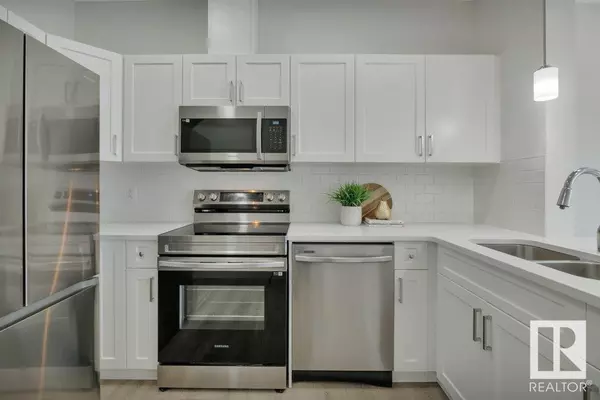3 Beds
3 Baths
1,193 SqFt
3 Beds
3 Baths
1,193 SqFt
Key Details
Property Type Townhouse
Sub Type Townhouse
Listing Status Active
Purchase Type For Sale
Square Footage 1,193 sqft
Price per Sqft $293
Subdivision The Orchards At Ellerslie
MLS® Listing ID E4422752
Bedrooms 3
Half Baths 1
Condo Fees $161/mo
Originating Board REALTORS® Association of Edmonton
Year Built 2023
Property Sub-Type Townhouse
Property Description
Location
Province AB
Rooms
Extra Room 1 Main level 2.08 m X 3.32 m Living room
Extra Room 2 Main level 1.91 m X 3.32 m Dining room
Extra Room 3 Main level 3.99 m X 3.42 m Kitchen
Extra Room 4 Upper Level 3.98 m X 6.95 m Primary Bedroom
Extra Room 5 Upper Level 2.43 m X 2.92 m Bedroom 2
Extra Room 6 Upper Level 4 m X 3.3 m Bedroom 3
Interior
Heating Forced air
Exterior
Parking Features Yes
View Y/N No
Private Pool No
Building
Story 2
Others
Ownership Condominium/Strata






