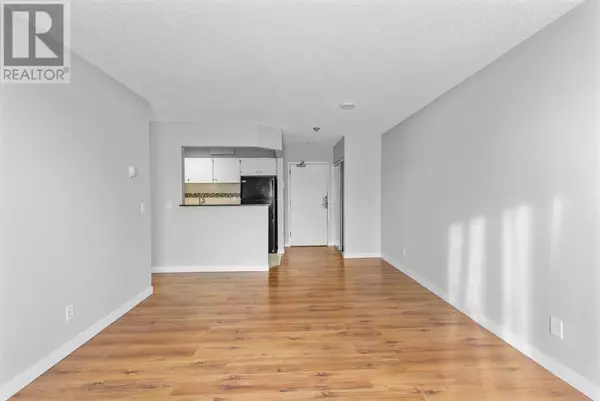2 Beds
1 Bath
734 SqFt
2 Beds
1 Bath
734 SqFt
Key Details
Property Type Condo
Sub Type Condominium/Strata
Listing Status Active
Purchase Type For Sale
Square Footage 734 sqft
Price per Sqft $245
Subdivision Forest Lawn
MLS® Listing ID A2197095
Style Low rise
Bedrooms 2
Condo Fees $610/mo
Originating Board Calgary Real Estate Board
Year Built 1981
Property Sub-Type Condominium/Strata
Property Description
Location
Province AB
Rooms
Extra Room 1 Main level Measurements not available 4pc Bathroom
Extra Room 2 Main level 10.58 Ft x 13.75 Ft Bedroom
Extra Room 3 Main level 13.75 Ft x 8.00 Ft Bedroom
Extra Room 4 Main level 10.42 Ft x 7.17 Ft Kitchen
Extra Room 5 Main level 15.42 Ft x 11.67 Ft Living room
Interior
Heating Baseboard heaters
Cooling None
Flooring Laminate, Linoleum, Tile
Exterior
Parking Features Yes
Community Features Pets Allowed With Restrictions
View Y/N No
Total Parking Spaces 1
Private Pool No
Building
Story 3
Architectural Style Low rise
Others
Ownership Condominium/Strata






