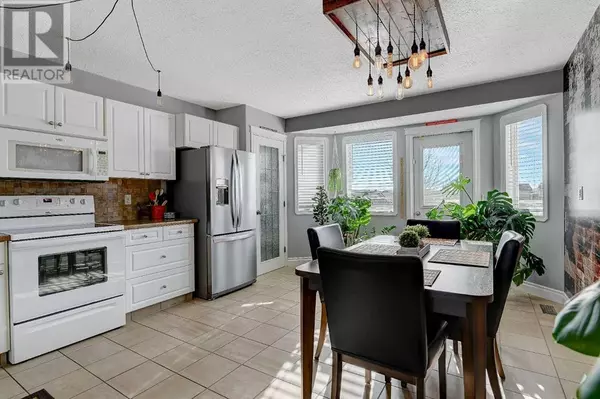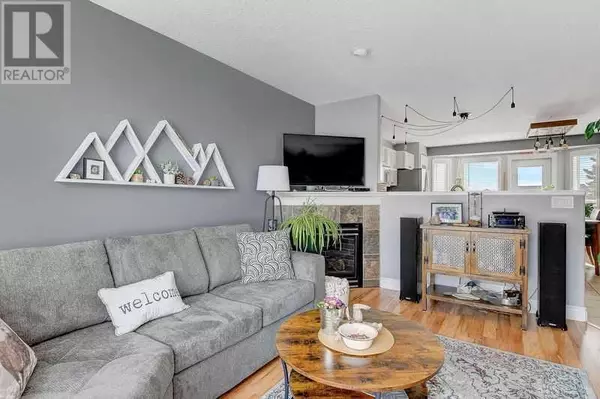3 Beds
3 Baths
1,071 SqFt
3 Beds
3 Baths
1,071 SqFt
Key Details
Property Type Single Family Home
Sub Type Freehold
Listing Status Active
Purchase Type For Sale
Square Footage 1,071 sqft
Price per Sqft $410
Subdivision Mission Heights
MLS® Listing ID A2196865
Style Bi-level
Bedrooms 3
Half Baths 1
Originating Board Grande Prairie & Area Association of REALTORS®
Year Built 2001
Lot Size 9,548 Sqft
Acres 9548.02
Property Sub-Type Freehold
Property Description
Location
Province AB
Rooms
Extra Room 1 Lower level 11.92 Ft x 13.25 Ft Bedroom
Extra Room 2 Lower level 7.75 Ft x 11.67 Ft 3pc Bathroom
Extra Room 3 Main level 12.25 Ft x 13.08 Ft Primary Bedroom
Extra Room 4 Main level 10.08 Ft x 12.92 Ft Bedroom
Extra Room 5 Main level 4.92 Ft x 6.25 Ft 2pc Bathroom
Extra Room 6 Main level 5.92 Ft x 9.33 Ft 4pc Bathroom
Interior
Heating Other, Forced air,
Cooling Central air conditioning
Flooring Laminate, Tile
Fireplaces Number 2
Exterior
Parking Features Yes
Garage Spaces 2.0
Garage Description 2
Fence Fence
View Y/N No
Total Parking Spaces 4
Private Pool No
Building
Architectural Style Bi-level
Others
Ownership Freehold






