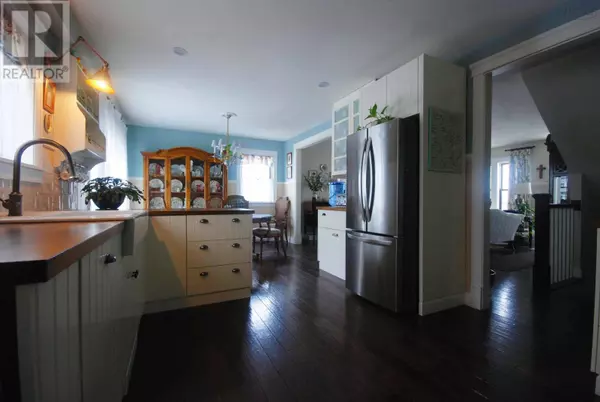4 Beds
2 Baths
1,750 SqFt
4 Beds
2 Baths
1,750 SqFt
Key Details
Property Type Single Family Home
Sub Type Freehold
Listing Status Active
Purchase Type For Sale
Square Footage 1,750 sqft
Price per Sqft $308
Subdivision Antigonish
MLS® Listing ID 202503572
Style Cape Cod
Bedrooms 4
Originating Board Nova Scotia Association of REALTORS®
Year Built 2019
Lot Size 10,018 Sqft
Acres 10018.8
Property Sub-Type Freehold
Property Description
Location
Province NS
Rooms
Extra Room 1 Second level 15.6 x 12.3 Bedroom
Extra Room 2 Second level 12 x 11.5 Bedroom
Extra Room 3 Second level 8.6 x 7.5 Bath (# pieces 1-6)
Extra Room 4 Main level 19 x 17.5 Living room
Extra Room 5 Main level 11.2 x 8.1 Bath (# pieces 1-6)
Extra Room 6 Main level 13.8 x 11.6 Bedroom
Interior
Flooring Ceramic Tile, Hardwood
Exterior
Parking Features No
Community Features School Bus
View Y/N No
Private Pool No
Building
Story 2
Sewer Municipal sewage system
Architectural Style Cape Cod
Others
Ownership Freehold






