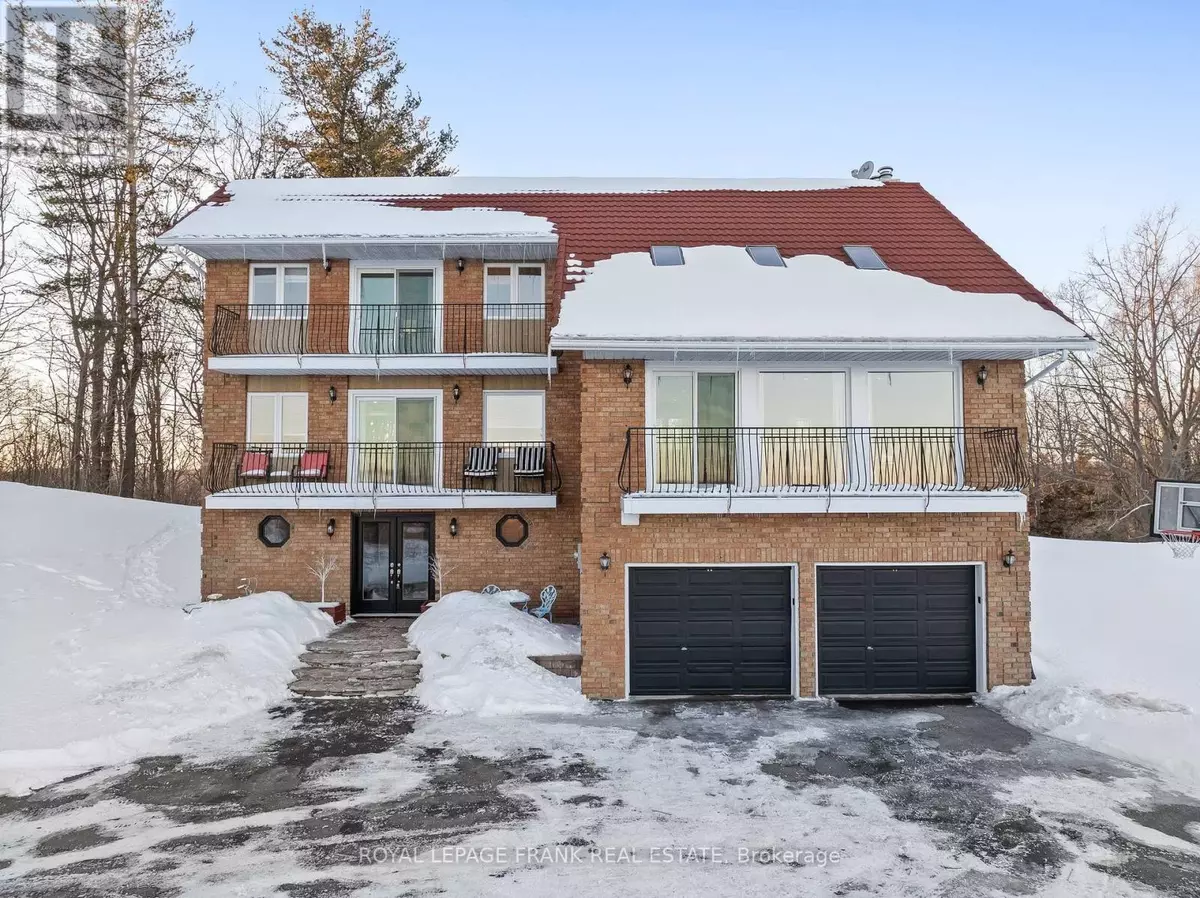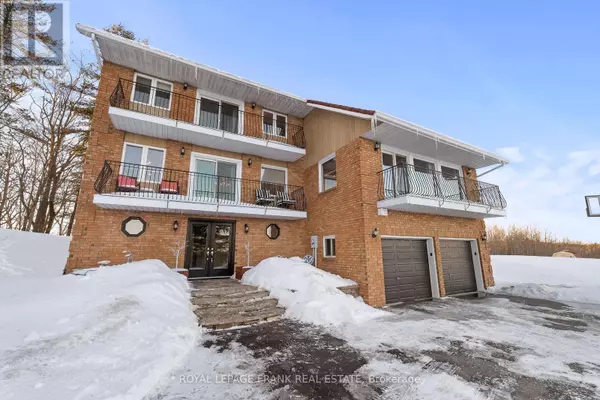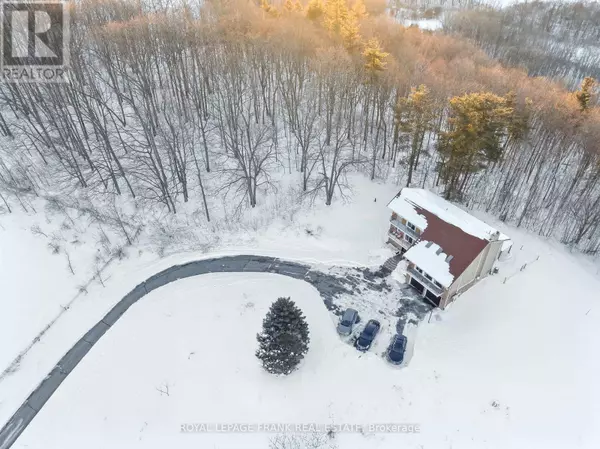4 Beds
4 Baths
4 Beds
4 Baths
Key Details
Property Type Single Family Home
Sub Type Freehold
Listing Status Active
Purchase Type For Sale
Subdivision Rural Brighton
MLS® Listing ID X11988822
Bedrooms 4
Half Baths 1
Originating Board Central Lakes Association of REALTORS®
Property Sub-Type Freehold
Property Description
Location
Province ON
Rooms
Extra Room 1 Second level 7.74 m X 4.96 m Living room
Extra Room 2 Second level 4.88 m X 5.01 m Dining room
Extra Room 3 Second level 6.39 m X 4.06 m Kitchen
Extra Room 4 Second level 3 m X 1 m Pantry
Extra Room 5 Second level 4.2 m X 2.29 m Sitting room
Extra Room 6 Third level 5.15 m X 6.57 m Primary Bedroom
Interior
Heating Heat Pump
Cooling Wall unit
Exterior
Parking Features Yes
View Y/N No
Total Parking Spaces 12
Private Pool No
Building
Story 3
Sewer Septic System
Others
Ownership Freehold
Virtual Tour https://www.dropbox.com/scl/fi/jx80x3p3e951roymd49d2/918-County-Rd-26-Brighton-Unbranded.mp4?rlkey=zboyb280sd1gw54696hdp6h5y&raw=1






