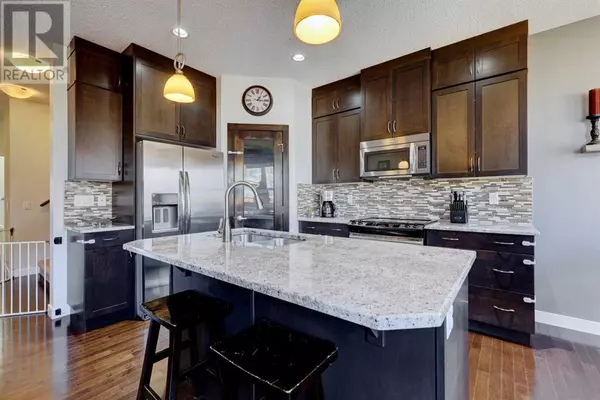3 Beds
4 Baths
1,512 SqFt
3 Beds
4 Baths
1,512 SqFt
Key Details
Property Type Single Family Home
Sub Type Freehold
Listing Status Active
Purchase Type For Sale
Square Footage 1,512 sqft
Price per Sqft $376
Subdivision Bayside
MLS® Listing ID A2197129
Bedrooms 3
Half Baths 1
Originating Board Calgary Real Estate Board
Year Built 2013
Lot Size 3,823 Sqft
Acres 3823.341
Property Sub-Type Freehold
Property Description
Location
Province AB
Rooms
Extra Room 1 Basement 9.00 Ft x 4.92 Ft 4pc Bathroom
Extra Room 2 Basement 9.00 Ft x 13.67 Ft Den
Extra Room 3 Basement 12.83 Ft x 21.58 Ft Recreational, Games room
Extra Room 4 Basement 12.17 Ft x 8.17 Ft Furnace
Extra Room 5 Main level 6.42 Ft x 2.58 Ft 2pc Bathroom
Extra Room 6 Main level 10.00 Ft x 6.50 Ft Dining room
Interior
Heating Forced air
Cooling Central air conditioning
Flooring Carpeted, Hardwood, Linoleum
Fireplaces Number 1
Exterior
Parking Features Yes
Garage Spaces 1.0
Garage Description 1
Fence Fence
View Y/N No
Total Parking Spaces 2
Private Pool No
Building
Lot Description Landscaped
Story 2
Others
Ownership Freehold
Virtual Tour https://youriguide.com/2390_baywater_cres_sw_airdrie_ab/






