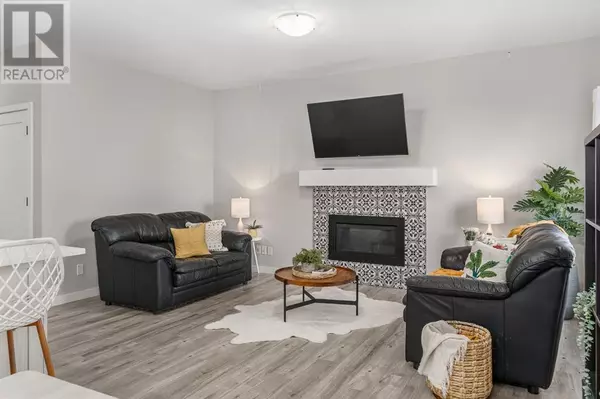5 Beds
4 Baths
1,821 SqFt
5 Beds
4 Baths
1,821 SqFt
OPEN HOUSE
Sun Mar 02, 1:00pm - 3:00pm
Key Details
Property Type Single Family Home
Sub Type Freehold
Listing Status Active
Purchase Type For Sale
Square Footage 1,821 sqft
Price per Sqft $384
Subdivision Bayside
MLS® Listing ID A2194732
Bedrooms 5
Half Baths 1
Originating Board Calgary Real Estate Board
Year Built 2019
Lot Size 4,265 Sqft
Acres 4265.738
Property Sub-Type Freehold
Property Description
Location
Province AB
Rooms
Extra Room 1 Basement 18.42 Ft x 11.92 Ft Recreational, Games room
Extra Room 2 Basement 12.33 Ft x 9.50 Ft Bedroom
Extra Room 3 Basement 4.92 Ft x 7.92 Ft 4pc Bathroom
Extra Room 4 Basement 6.50 Ft x 20.50 Ft Furnace
Extra Room 5 Main level 7.00 Ft x 8.67 Ft Foyer
Extra Room 6 Main level 8.25 Ft x 10.42 Ft Other
Interior
Heating Forced air,
Cooling Central air conditioning
Flooring Carpeted, Ceramic Tile, Laminate
Fireplaces Number 1
Exterior
Parking Features Yes
Garage Spaces 3.0
Garage Description 3
Fence Cross fenced, Fence
View Y/N No
Total Parking Spaces 5
Private Pool No
Building
Lot Description Landscaped, Lawn
Story 2
Others
Ownership Freehold
Virtual Tour https://youriguide.com/209_bayside_loop_sw_airdrie_ab/






