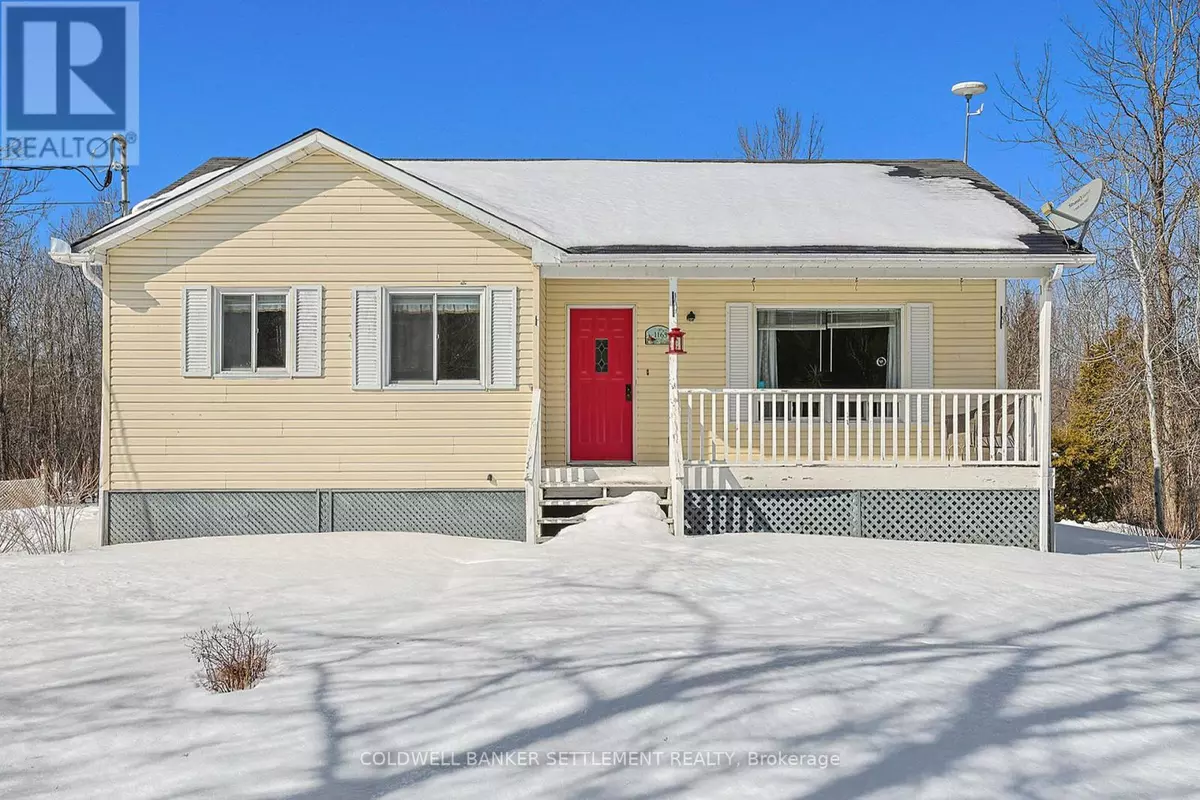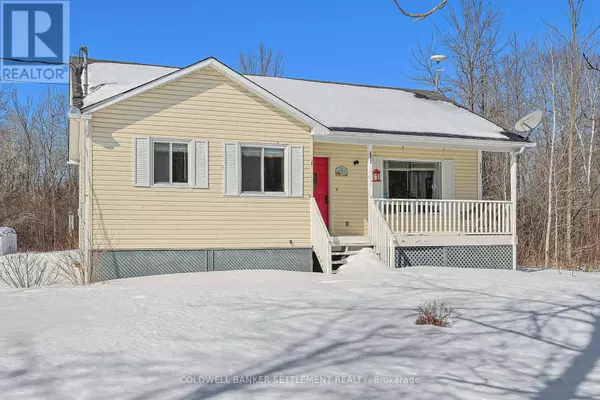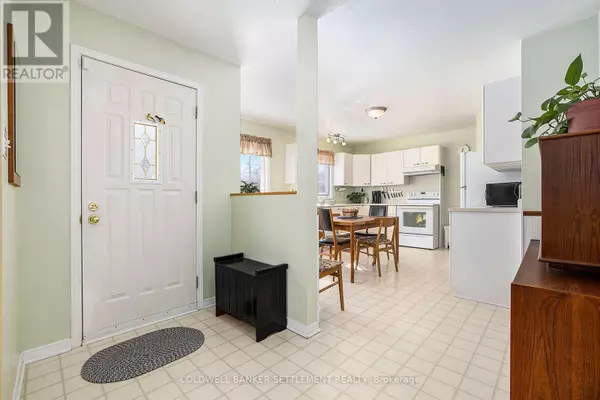2 Beds
1 Bath
2 Beds
1 Bath
Key Details
Property Type Single Family Home
Sub Type Freehold
Listing Status Active
Purchase Type For Sale
Subdivision 803 - North Grenville Twp (Kemptville South)
MLS® Listing ID X11991378
Style Bungalow
Bedrooms 2
Originating Board Rideau - St. Lawrence Real Estate Board
Property Sub-Type Freehold
Property Description
Location
Province ON
Rooms
Extra Room 1 Basement 10.74 m X 10.1 m Other
Extra Room 2 Main level 4.69 m X 4.28 m Kitchen
Extra Room 3 Main level 1.67 m X 2.77 m Foyer
Extra Room 4 Main level 4.28 m X 5.59 m Living room
Extra Room 5 Main level 4.28 m X 4.41 m Primary Bedroom
Extra Room 6 Main level 3.56 m X 3.32 m Bedroom
Interior
Heating Forced air
Exterior
Parking Features No
View Y/N No
Total Parking Spaces 6
Private Pool No
Building
Story 1
Sewer Septic System
Architectural Style Bungalow
Others
Ownership Freehold
Virtual Tour https://listings.nextdoorphotos.com/1165craigroad






